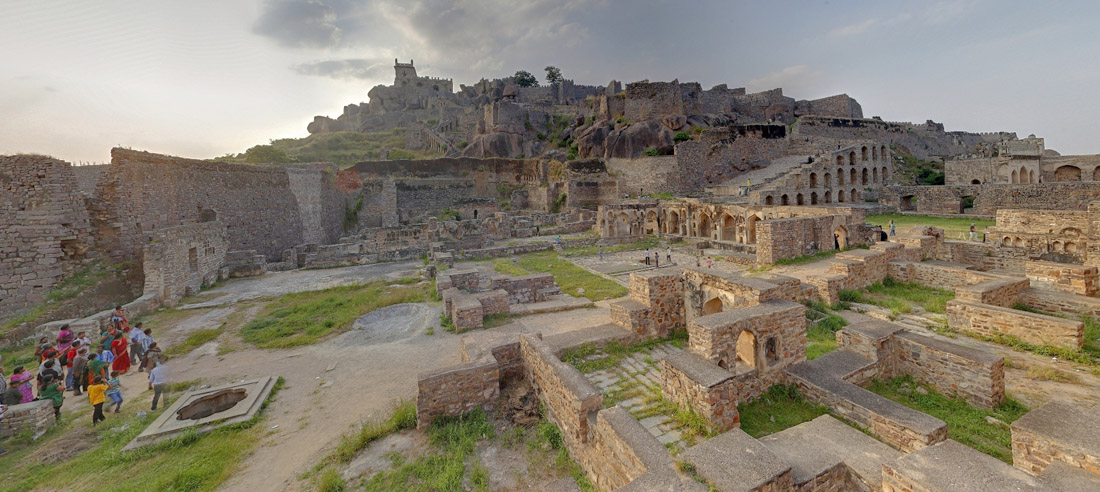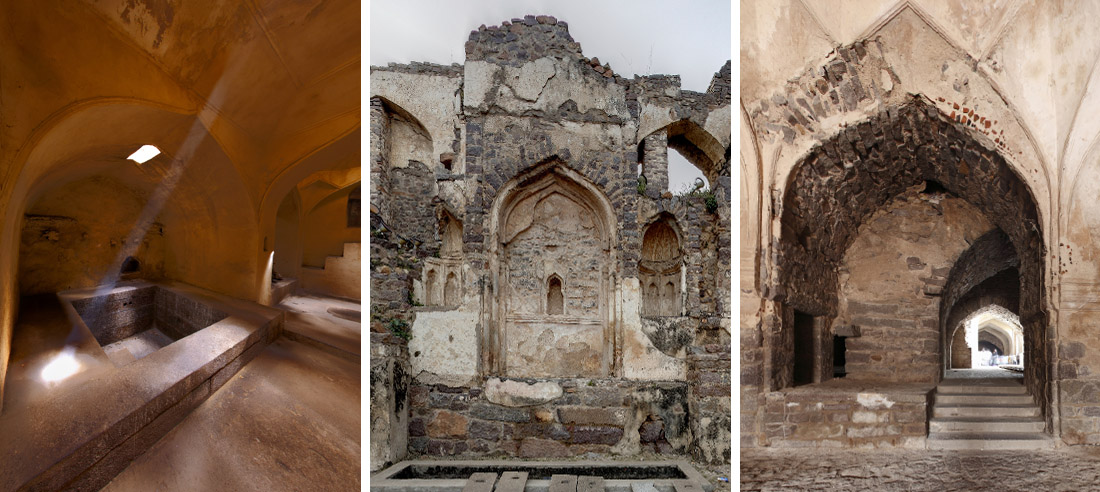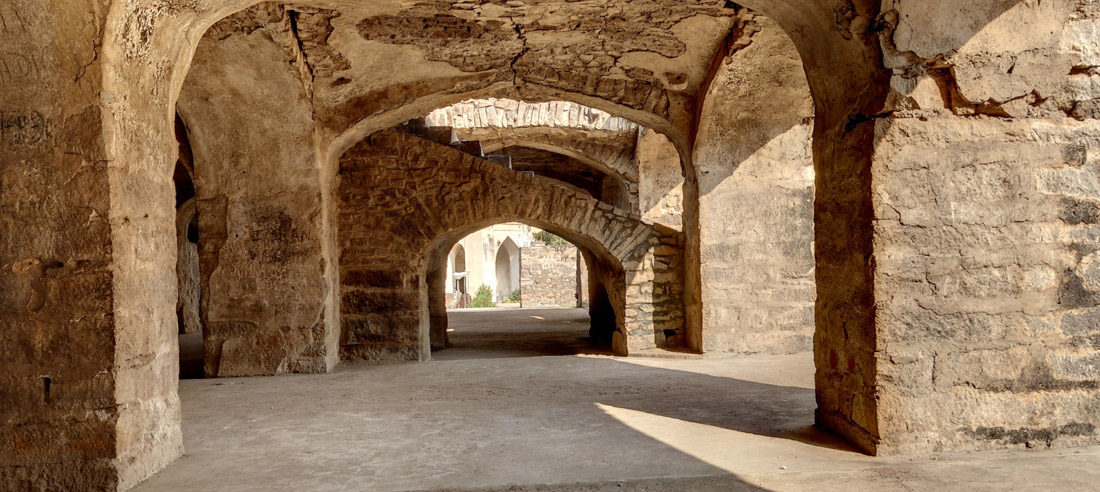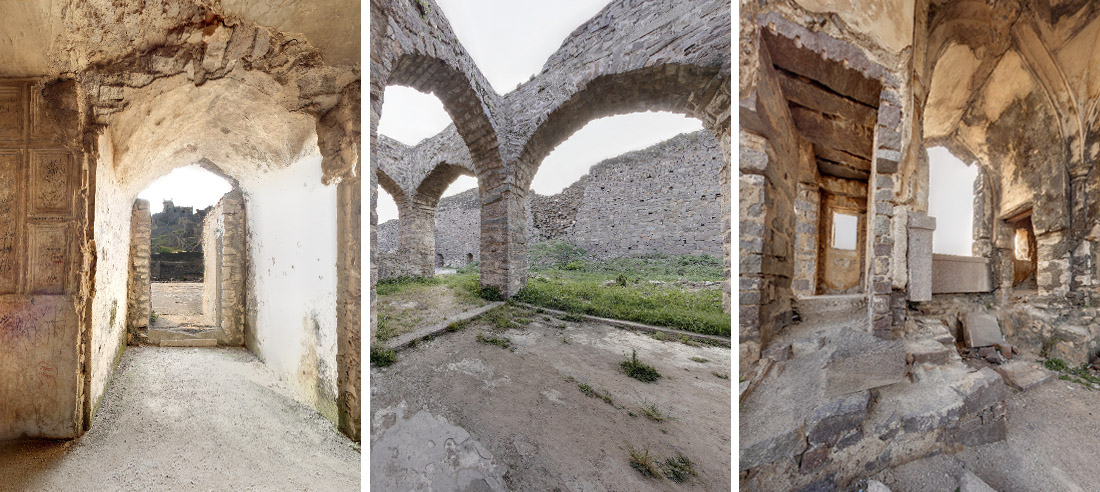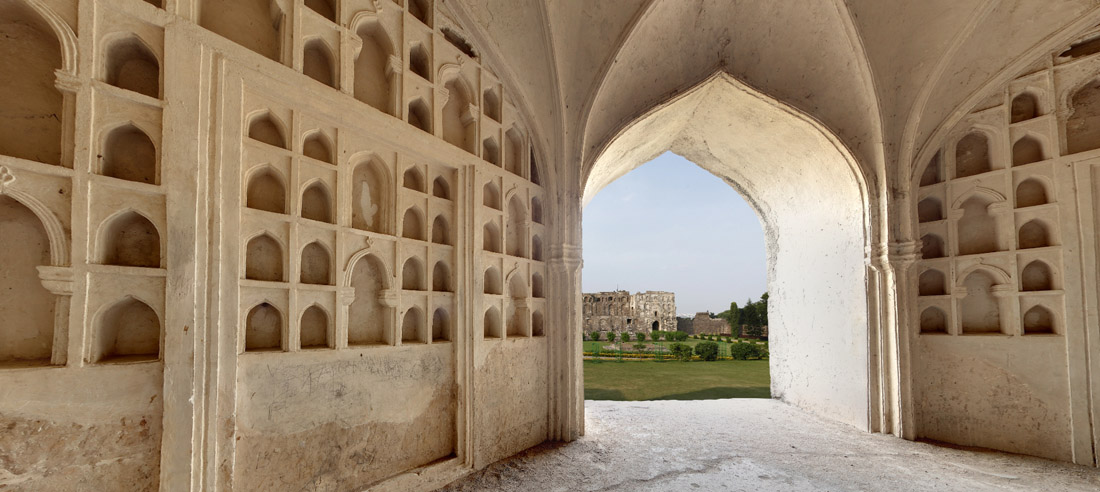Golconda Fort View:
Golkonda is located 11 km west of the city of Hyderabad, India. Golkonda is a Telugu term for Shepherd’s Hill. It is believed that a shepherd boy came across an idol on the hill. This led to the construction of a mud fort by the then Kakatiya dynasty ruler of the kingdom around the site.
The city and fortress are built on a granite hill that is 120 meters (400 ft) high and is surrounded by massive crenelated ramparts. The beginnings of the fort date to 1143, when the Hindu Kakatiya dynasty ruled the area. The Kakatiya dynasty were followed by the state of Warangal, which was later conquered by the Islamic Bahmani Sultanat. The fort became the capital of a major province in the Sultanate and after its collapse the capital of the Qutb Shahi kings. The fort finally fell into ruins after a siege and its fall to Mughal emperor Aurangazeb.
Stairs at African Body Guard:
The Qutub Shahi kings used to bring in African slaves from their provincial Kings and held them in captive by using them as body guards. These stairs lead to the place where these African Body guards used to guard the fort from the outside.
Golconda Main Entrance:
The Golconda Fort is one of the most defensive strongholds built with massive bastions and gateways built atop a rugged boulder strewn area highlighting the technical achievements of the builders even in those times. The Golconda Fort has four different forts inside which are joined together, eight gateways, four drawbridges secured by deep moats that run below the ramparts and numerous temples, palaces, mosques, royal apartments, magazines, stables, etc.
Clapping Portico:
The fortress citadel of Golkonda, was rebuilt for defense from invading Mughals from the north. They laid out Golkonda’s splendid monuments, now in ruins, and designed a perfect acoustical system by which a hand clap sounded at the fort’s main gates, the grand portico, was heard at the top of the citadel, situated on a 300-foot (91 m)-high granite hill. This is one of the fascinating features of the fort.
Martuary Bath:
This structure, built in the style of Persian and Turkish bath, was used for the ceremonial bathing of the dead body of the royal personalities. It has separate cisterns for hot and cold water with arrangement of concealed Terracotta conduits plastered with lime mortar for ensuring regular water supply.
Akkanna Madanna’s Office:
Popularly Known as Akkanna – Madanna’s Office who were minister of the the last Abul Hasan Tana Shah. This Structure Served as a Secretarial Building Comprising Rows of Arched Chambers Connected to The Other Structures on it’s South. Remains of Masonary Racks and Provision for Drooping Curtains for Each Chamber are Evident.
Taramati’s Palace:
The Taramati’s palace aboard the Golconda fort premises is a lesser known place for many as the place up the rock distantly visible from the fort is considered an ode to the famous shahi courtesan, Taramati. Taramati was a courtesan to the seventh sultan of the Shahi dynasty, Abdullah Qutub Shah, with whom he was romantically involved.
Queen’s Bed Room:
Especially built to be the sleeping abode of the Queen, the Shahi rulers took immense care in handling the architecture of this special room. It is believed that this room is very special because of its ability to condition air through the advance architectural planning.
King’s Bath Tub:
Now almost completely ruined, this place is the King’s bath tub. It is one of the grandest places to be built on the fort premises.
Kitchen Complex:
The kitchen complex is the royal cooking place for the fort complex of Golconda. You can imagine, how importance this place would have been given, you know, the world famous Hyderabadi Biryani and all!
Whispering Walls:
The Guides at The Fort don’t Tire Telling You About The Acoustic Excellence of The Fort. Starting at The Entrance Where a Clap Near the Door Reached The Palace Hundreds of Feets Above. Here a Guide Whispers at One Corner and His Voice Resounds at The Other.
Open Air Auditorium:
The open air auditorium is the place for the famous sound and light show that takes place every evening at the Golconda fort. Tourists can have a detailed glimpse in this show about the history behind this world famous fort. One can purchase the tickets at the counter located in the fort or can book tickets online at http://www.aptdc.gov.in/sound_lightshow.html
Taramati’s Make-up Room:
Taramati is a beautiful courtesan in the court of Sultan Abdullah Qutub Shah. There are many stories that romantically link the Sultan to this beautiul woman dancer. This place, now completely in ruins is the place where the dancer would get ready to perform for the seventh sultan of the Golconda.
Rani Mahal:
Among the many palaces and royal apartments is the Zehena Quarters or the Rani Mahal. This was the residence of the women belonging to royalty. Steep narrow steps lead down to the quarters. The palaces in the fort are built on massive platforms, with high ceilings and walls covered with decorative niches, alcoves and cornices, all done in Persian designs. Tall wooden columns, many destroyed, reveal the structure of the triple vaulted hall. Elegant stucco and floral arabesques decorates many of the walls. It is believed that the hollows in the wall in Rani Mahal were originally inlaid with diamonds and other precious stones from the famous Golconda mines.

